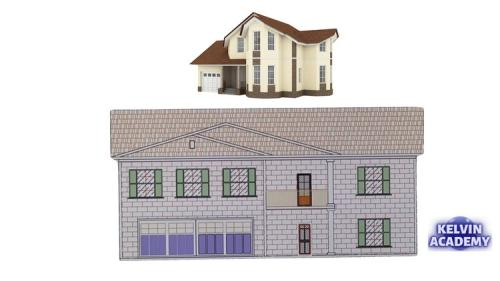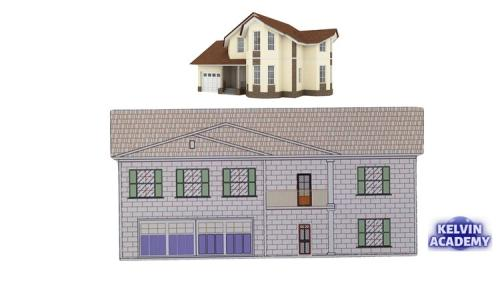| File Name: | Udemy – Design Your Own Home 2D Elevation Step-by-Step in AutoCAD |
| Content Source: | https://www.udemy.com/course/design-your-own-home-2d-elevation-step-by-step-in-autocad/ |
| Genre / Category: | Drawing & Painting |
| File Size : | 1.4 GB |
| Publisher: | udemy |
| Updated and Published: | November 30, 2024 |
You do not need so many hours to understand how CAD design is structured. This course video will show you practical way to learn CAD like AutoCAD using simple project that will enable you to understand how to use the tools, and applying them to real life project as you draw along with the video project. You will learn how to draw doors, windows, roofs, garage door, balcony, columns, beams, sills, and other building elements. In this video course project, you will learn how to draw and design your own 2D home elevation step-by-step. This project is an architectural drawing. And you can also use CAD software like Revit, AutoCAD Architectural, ArchiCAD, Sketchup, freeCAD, and so on to accomplish the project drawing produced in this video. The most important thing is the project drawing, and not the software used in achieving it. This project had been done by students in my different workshops and seminars, so you will hear me talking to some group of participants, and students, don’t worry, just concentrate on your own learning path.
To get the best out of this video course project, it is important that you download AutoCAD for Free as a student or staff. I have shown the step by step download guide in video 2 of the course. The video course have been divided in sections to make it easier for the learner to follow. You can go back to the video at any time to repeat the drawing process, until you understand how to produce them yourself without help.





